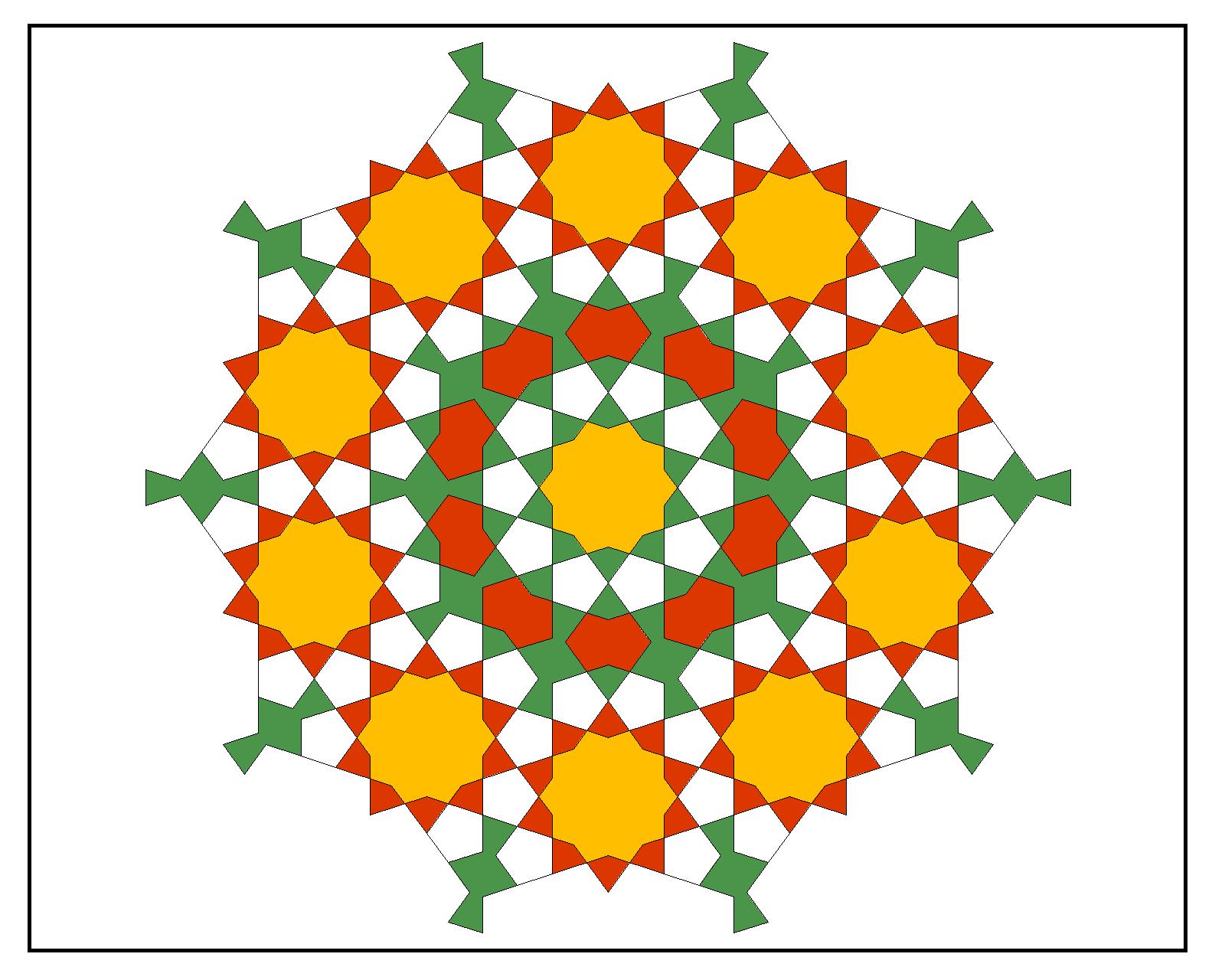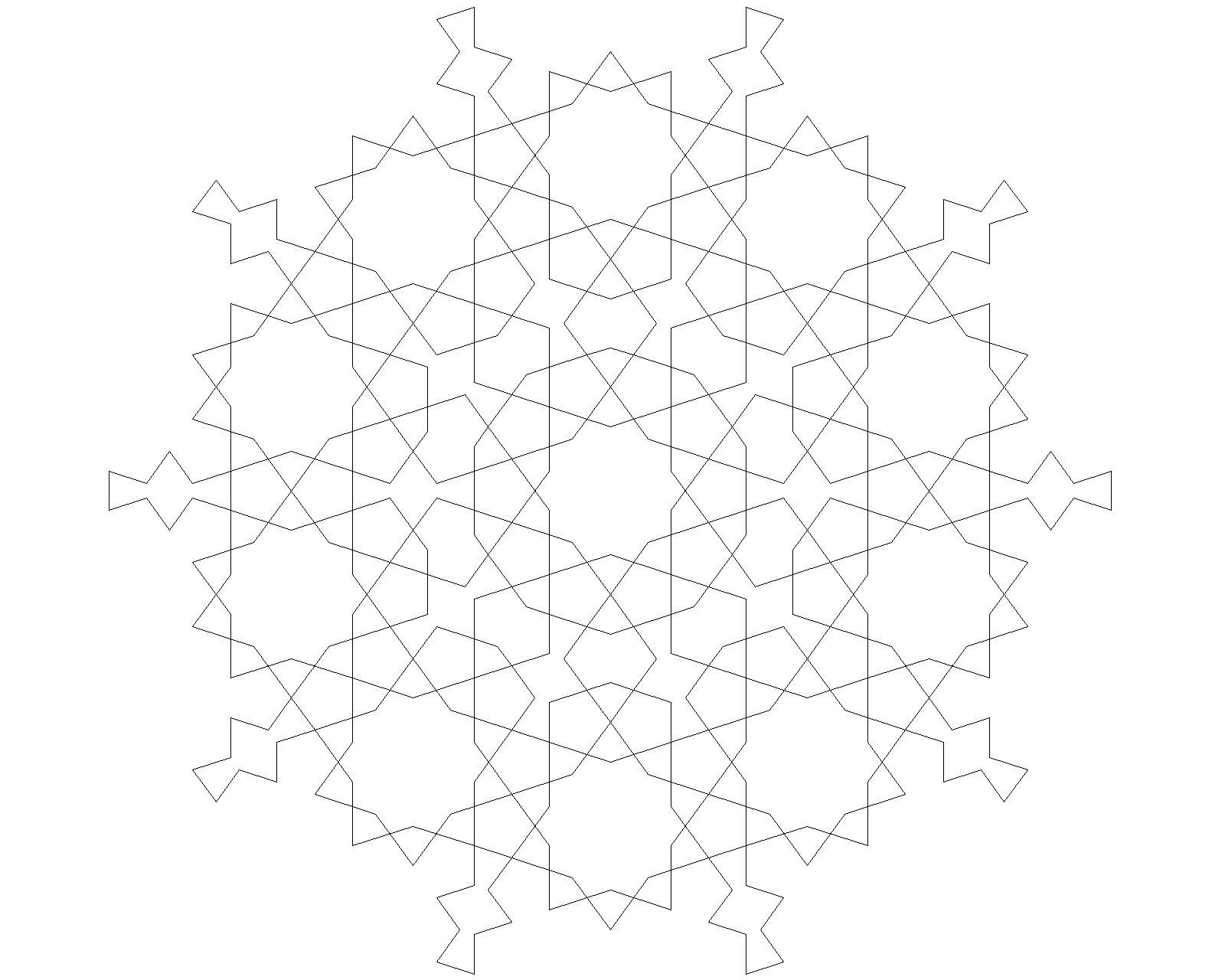Tomb of I'tmad-Ud-Daulah (Eyteymaaduddowlah)
(1622-28 A.D.)
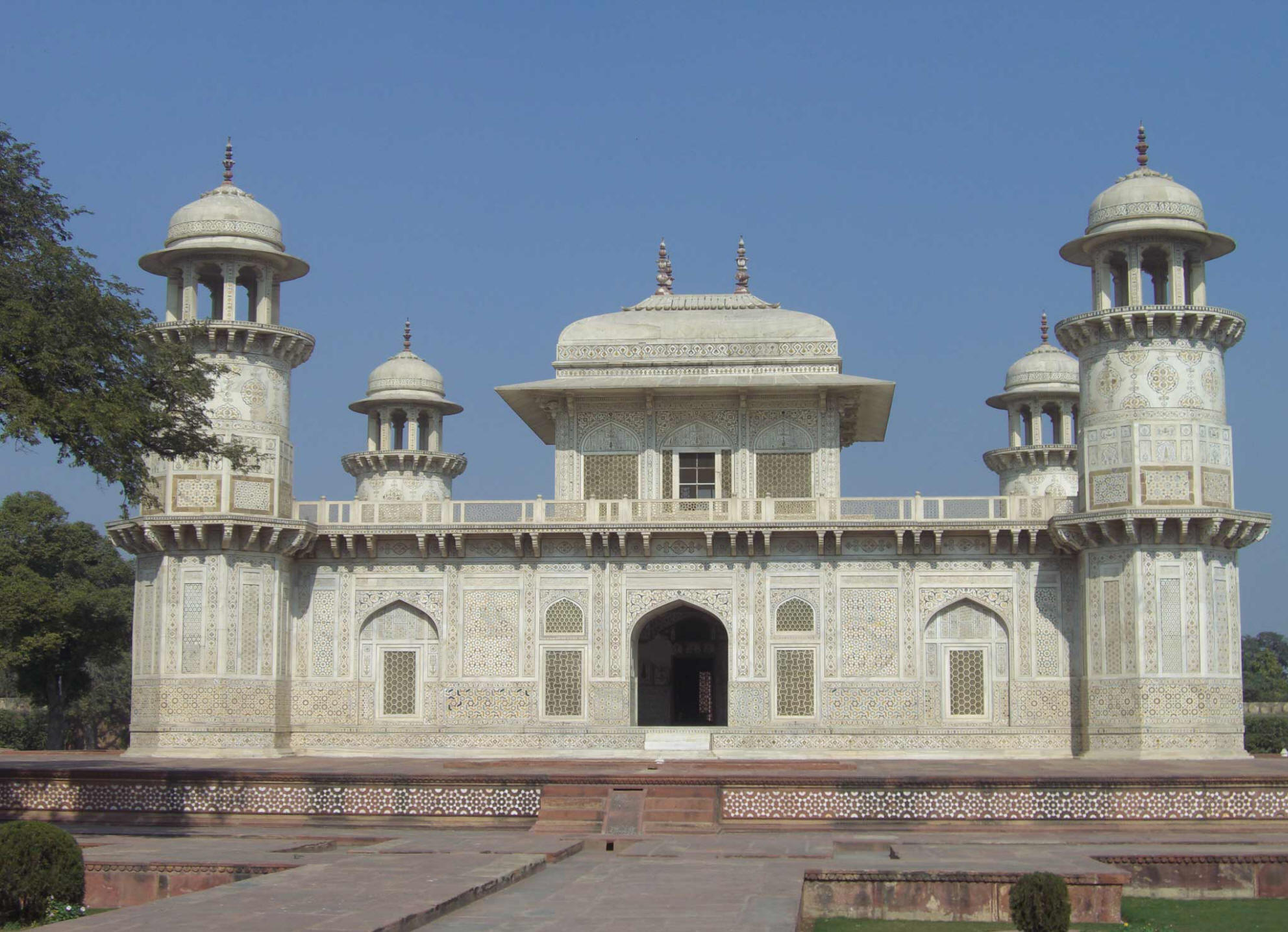
In an interesting paper titled,
'Decagonal and Quasi-Crystalline Tilings in Medieval Islamic Architecture',
authored by Peter J. Lu, et al, Science 315, 1106 (2007) it has been
convincingly argued that by the 1200 A.D. Islamic mathematicians had made a
breakthrough in geometry that made it possible to create extraordinary complex
patterns having a 10-fold rotational symmetry. A set of five tile types, now
called Ďgirih tilesí, in any combinations serve as templates for tessellation
with patterns incorporating decagonal symmetry.
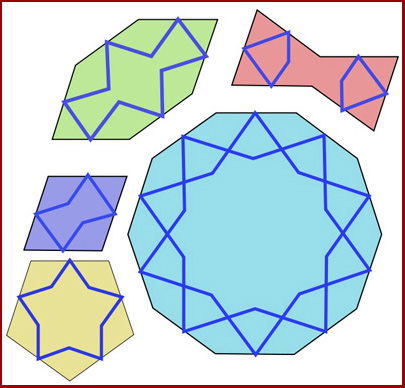
This advance in use of mathematics
in architecture was impressively exploited in decorating Islamic buildings
constructed in 15th and 16th centuries in Afghanistan,
Iran, India and Turkey. Tilings expressing complex decagonal motif based on
tessellation with three types of girih tiles can be seen in the monument at
Agra known as 'Iítmad-Ud-Daula'. It was built in 1611 by Nur Jehan, wife of
Mughal emperor Jehangir, as a mausoleum of her parents. I made a visit to Agra
to see this monument. I was rewarded much beyond my expectations when I
saw this beautiful monument, which French visitors have appropriately called
petite Taj. I am happy to share with the users of the web a pictorial album of
Iítmad-Ud-Daula with a fond hope that perhaps visitors who come to Agra to see
the Taj Mahal may plan to include in their itinerary a visit to this
extraordinarily beautiful monument.
I'tmad-Ud-Daulah is the tomb of
Mirza Ghiyas Beg and his wife Asmat Begum. He hailed from Iran and served
Akbar. He was father of the famous 'Nur-Jehan' and grandfather of
'Mumtaz-Mahal' of the famous Taj Mahal fame. He was made Vazir (Prime Minister)
after Nur Jehan's marriage with Jehangir in 1611. He held the title I'tmad-Ud-Daulah
(The Lord Treasurer). He died at Agra in 1622, a few months after his wife's
death. Nur Jehan built this tomb for her parents between 1622 and 1628. Her own
tomb and that of Jehangir are at Lahore.
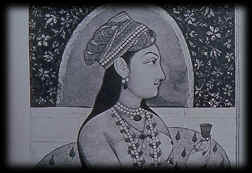
The tomb is situated on the
Eastern bank of the river Yamuna at Agra. It is located in the centre of a char-bagh
(four quartered garden), with the usual enclosing walls and side buildings. Its
main gate is on the Eastern side. Ornamental gateways with prominent lawns are
built in the middle of North and South sides. A multi-storeyed open pavilion on
the Western side overlooks the river impressively. The outer buildings are of
red stone with inlaid designs in white marble.
Shallow water channels, sunk in
the middle of the raised stone pathways, with intermittent tanks and cascades,
divide the garden into four equal quarters. They are only slightly raised from
the parterres which could be converted into flower beds. Space for large plants
and trees was reserved just adjoining the enclosing walls, leaving the
mausoleum open to view.
The most important aspect of this
tomb is its polychrome ornamentation. Exterior walls of the tomb have been
covered with beautiful floral and geometrical designs have. Inside the oblong
rooms using pleasing tints and tones wall paintings were made of wine-vases,
flower vases, and such other Iranian motifs, typical of the art of Jahangir. By
far, it is the most gorgeously ornamented Mughal building. It testifies that
'Mughals began like titans and finished like jewellers'.
The tomb of I'tmad-Ud-Daulah is a
masterpiece of dome-less class of Mughal tombs. It is made in white marble and
marks transitional phase from red stone to white marble, from the Akbar's tomb,
Sikandara, to the Taj Mahal.
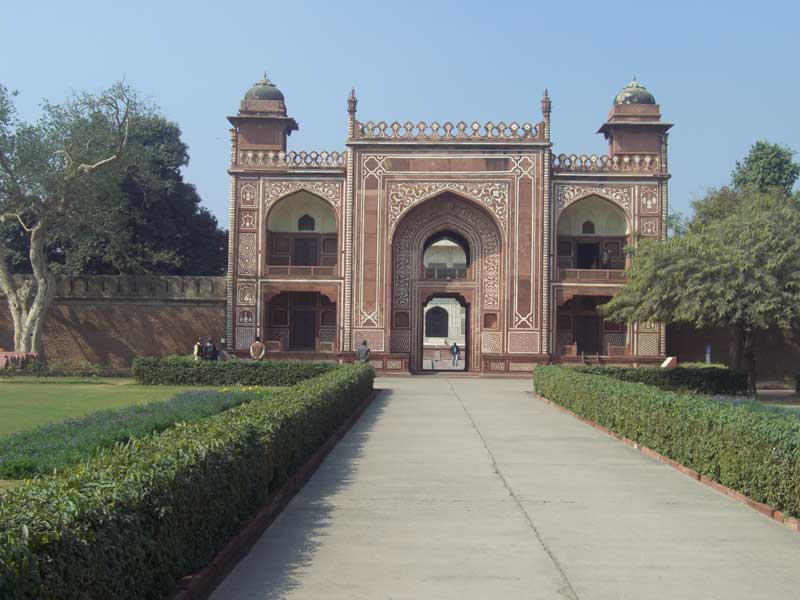
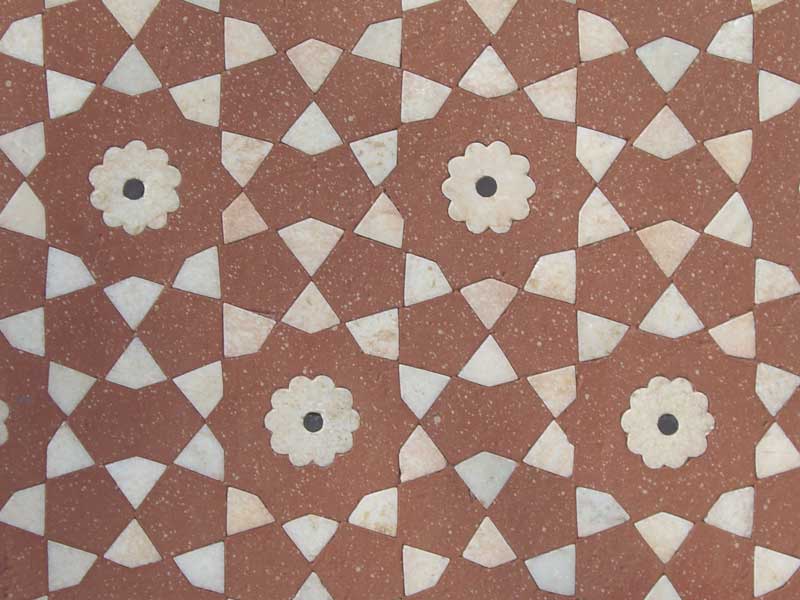
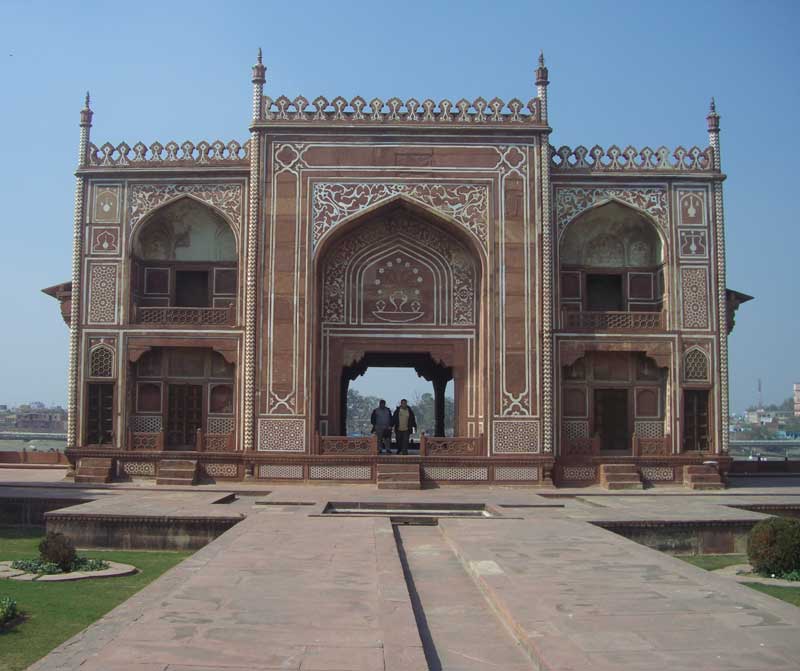
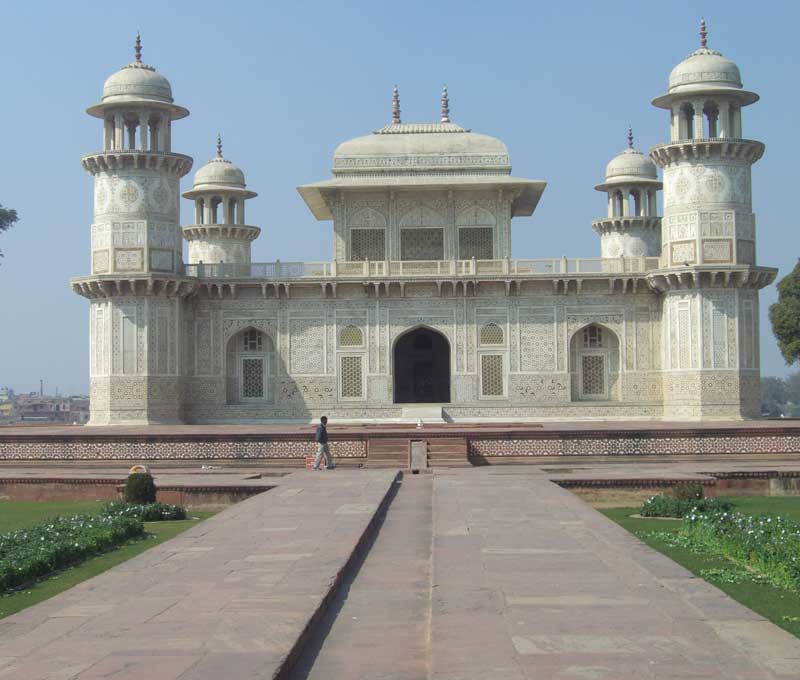
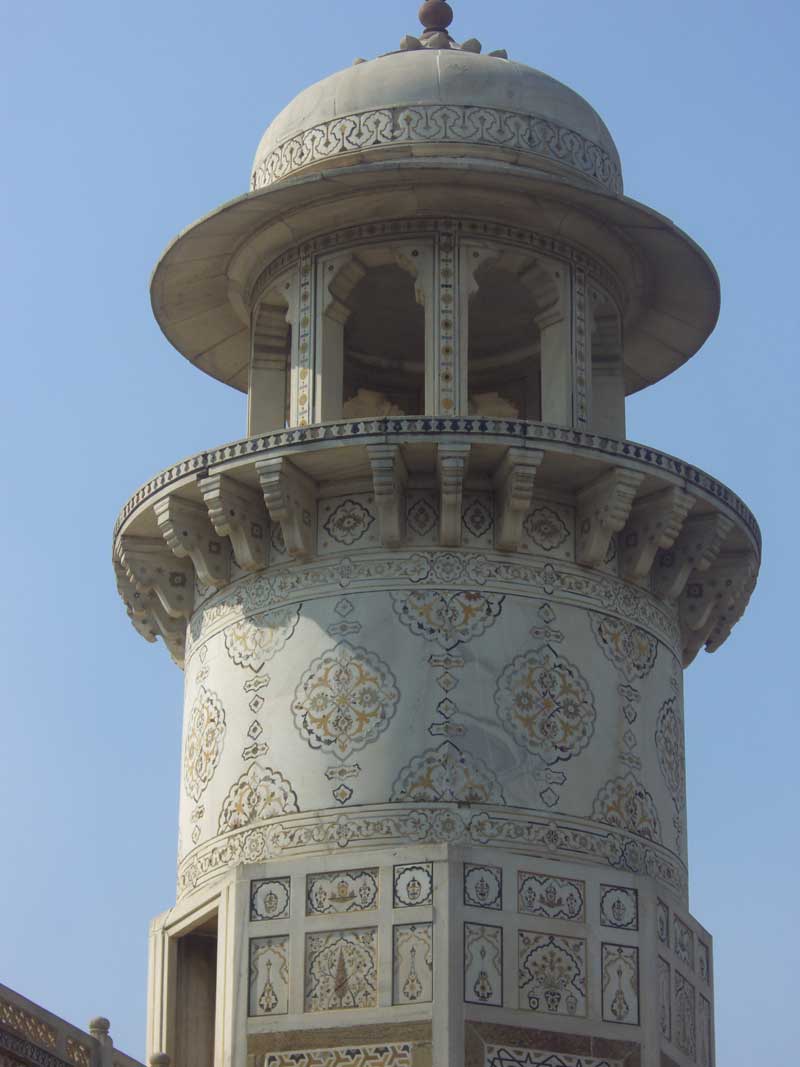
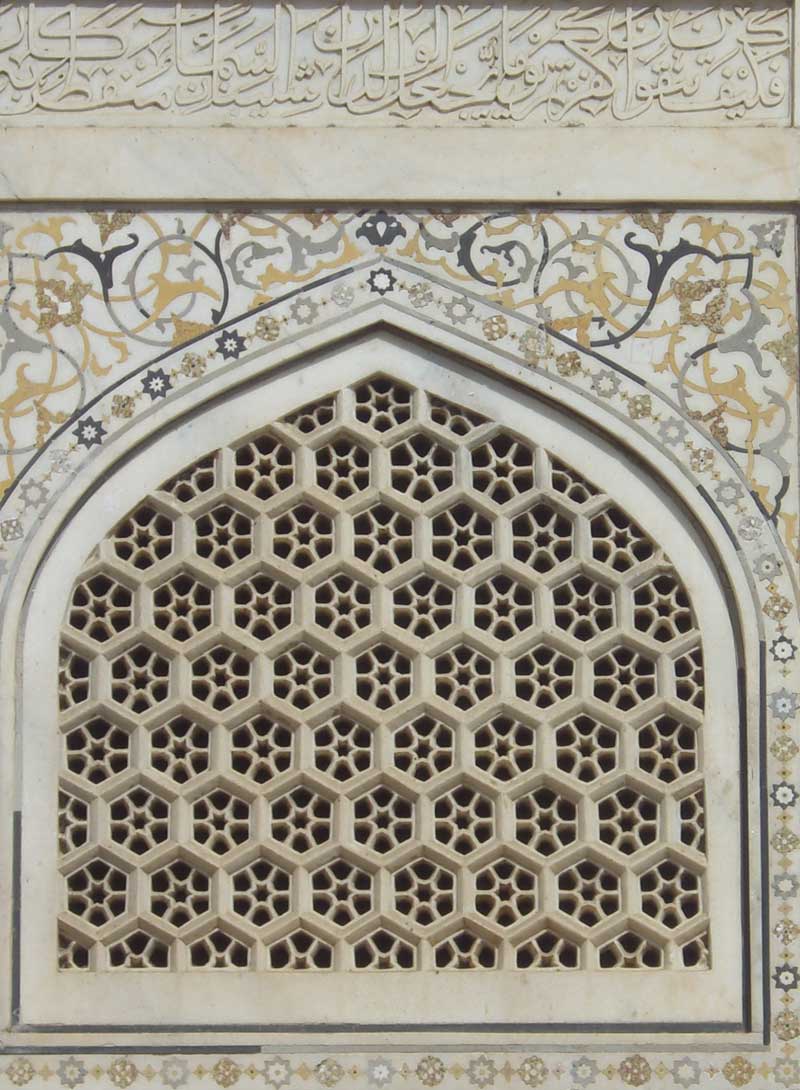

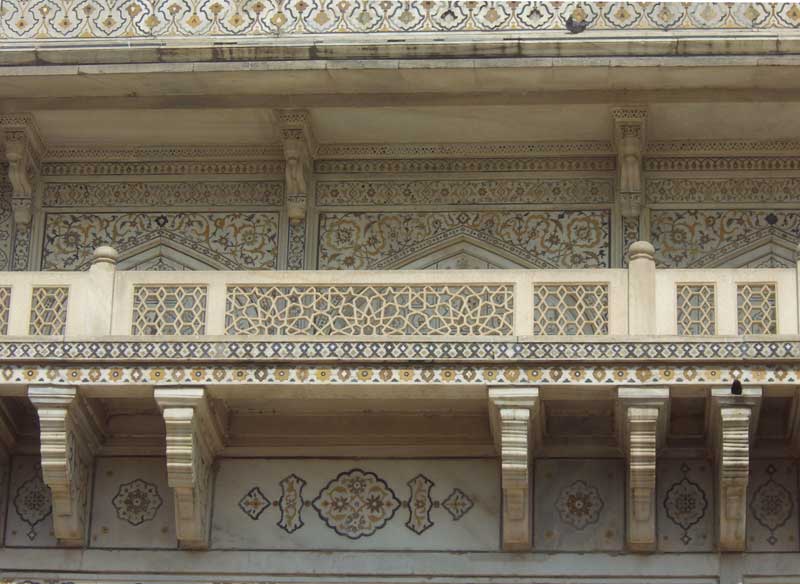
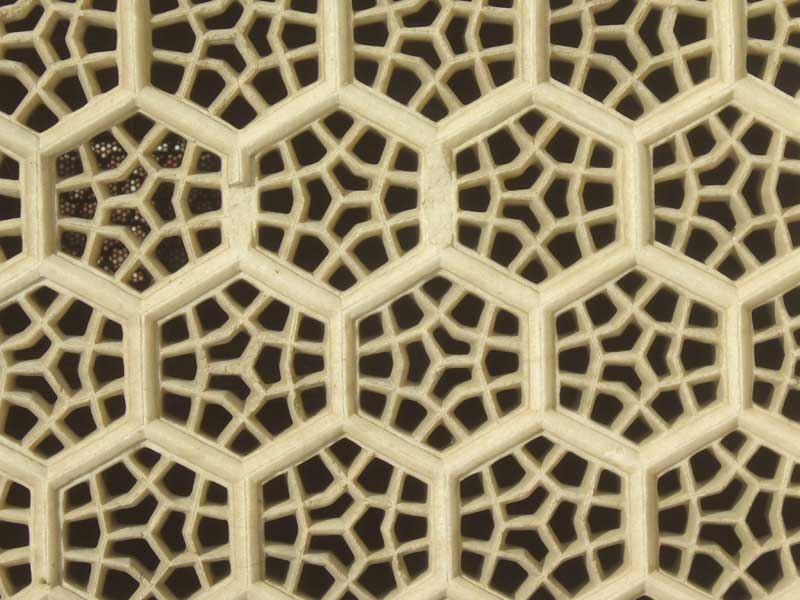
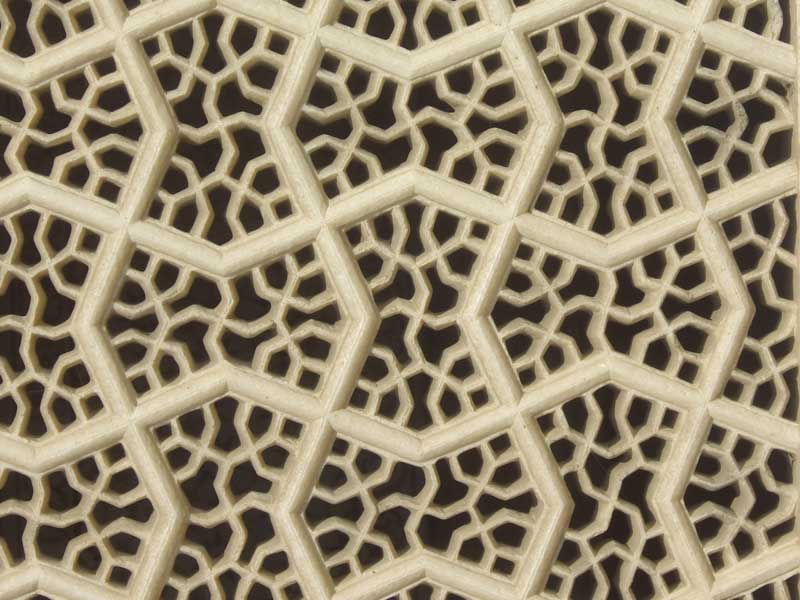
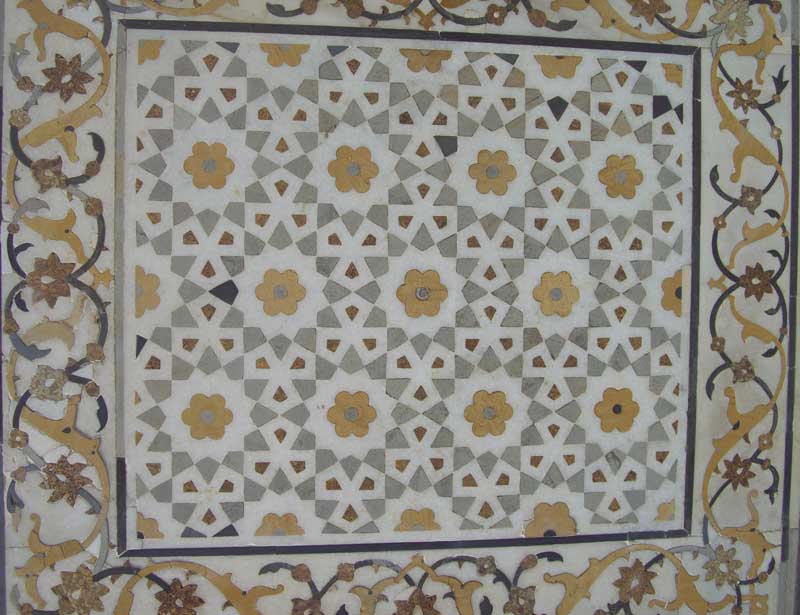
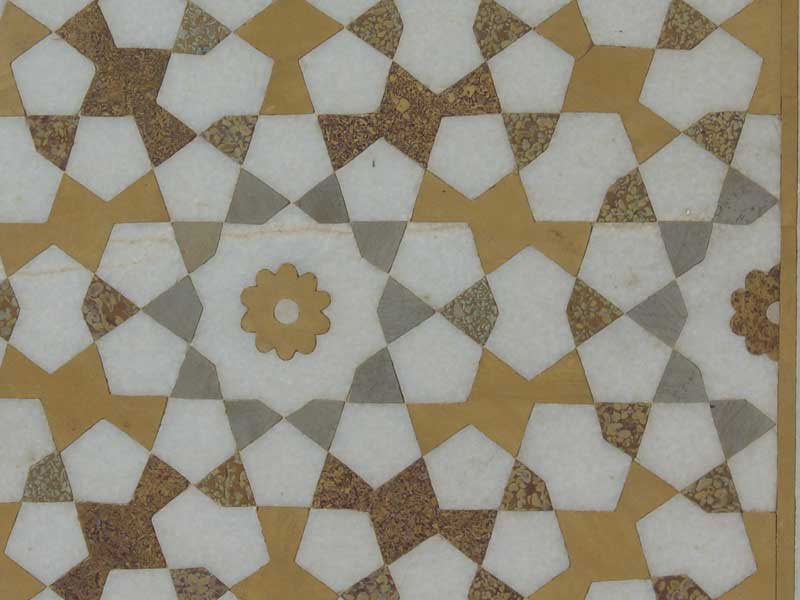
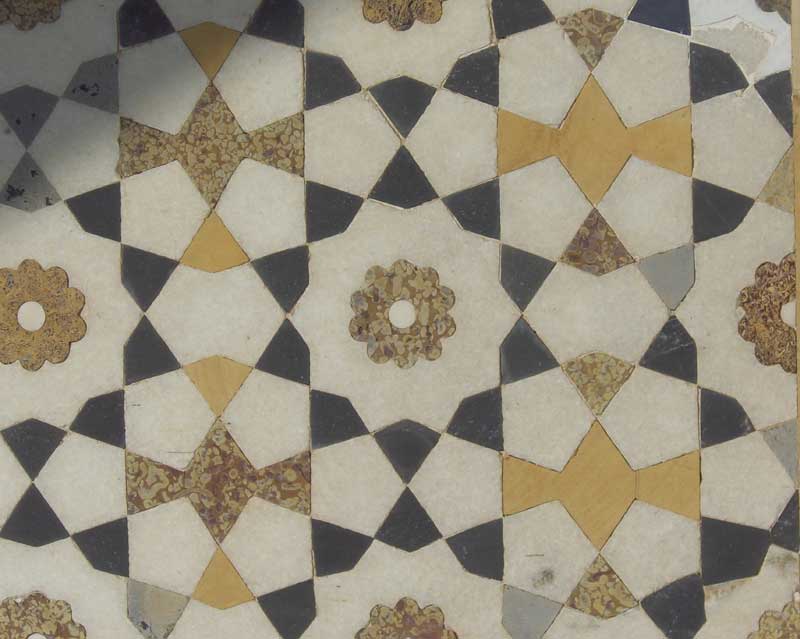
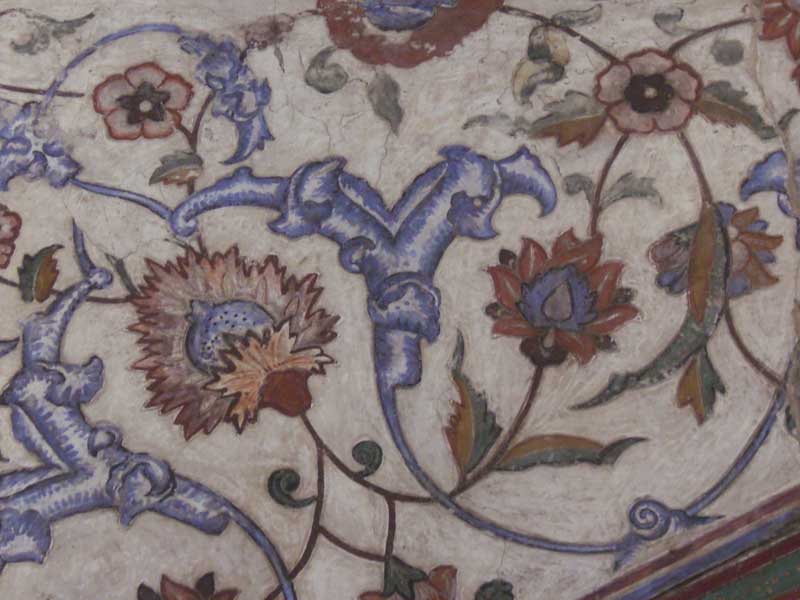
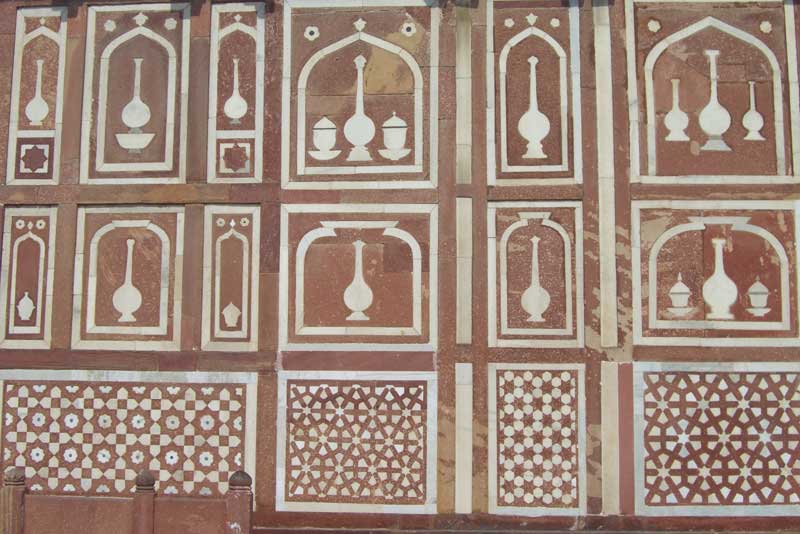
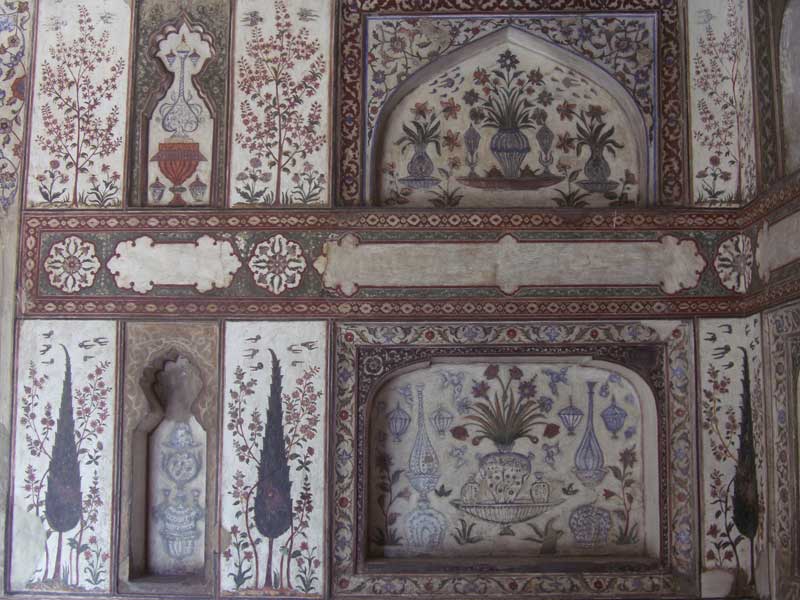
A modest attempt to draw manually
a pattern with 10-fold rotational symmetry using in combination decagonal,
hexagonal and bow girih tiles is shown below.
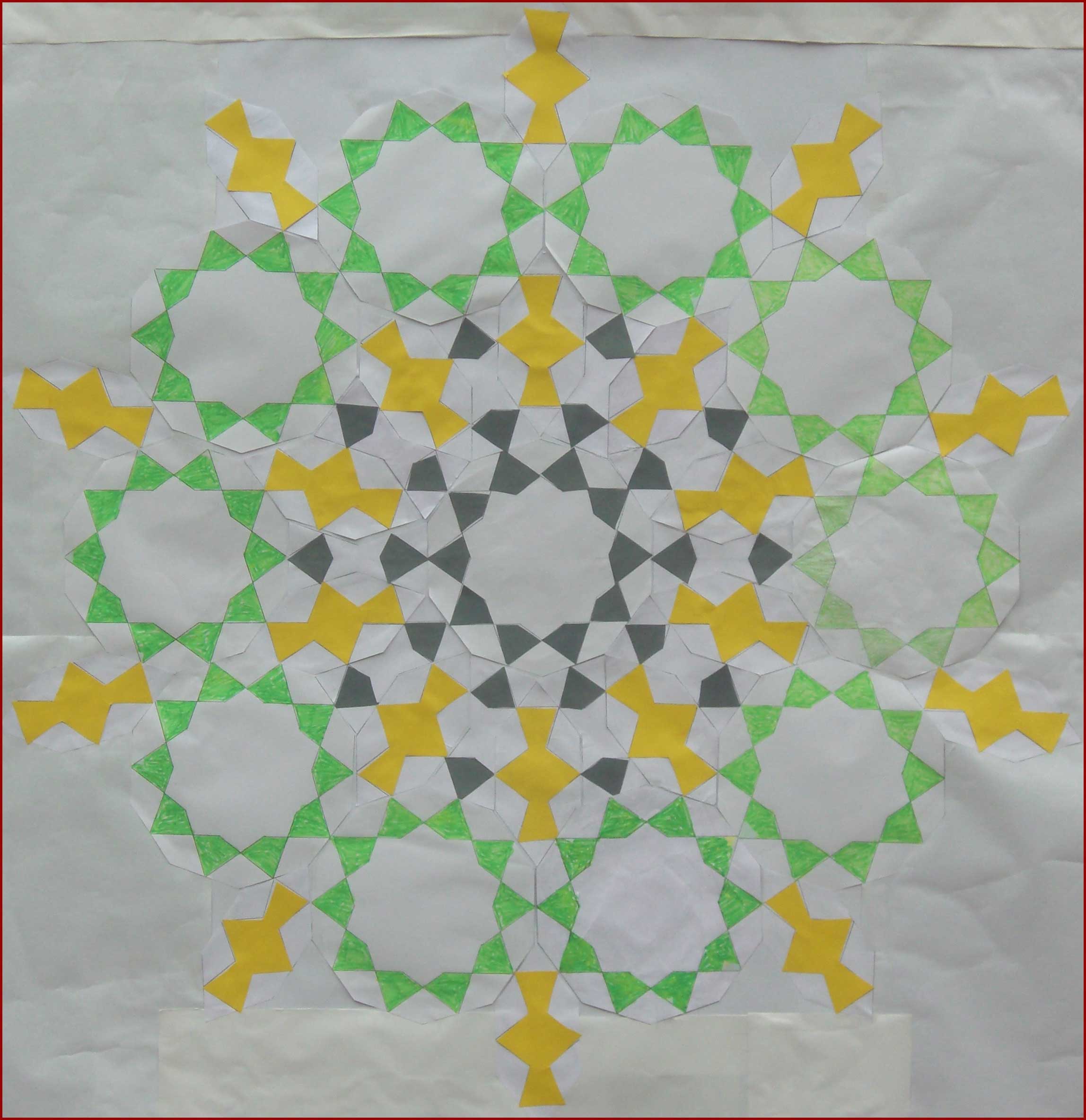
The same pattern has been redrawn using computer for colour selection of tiles and obtaining a line sketch. We show them below
